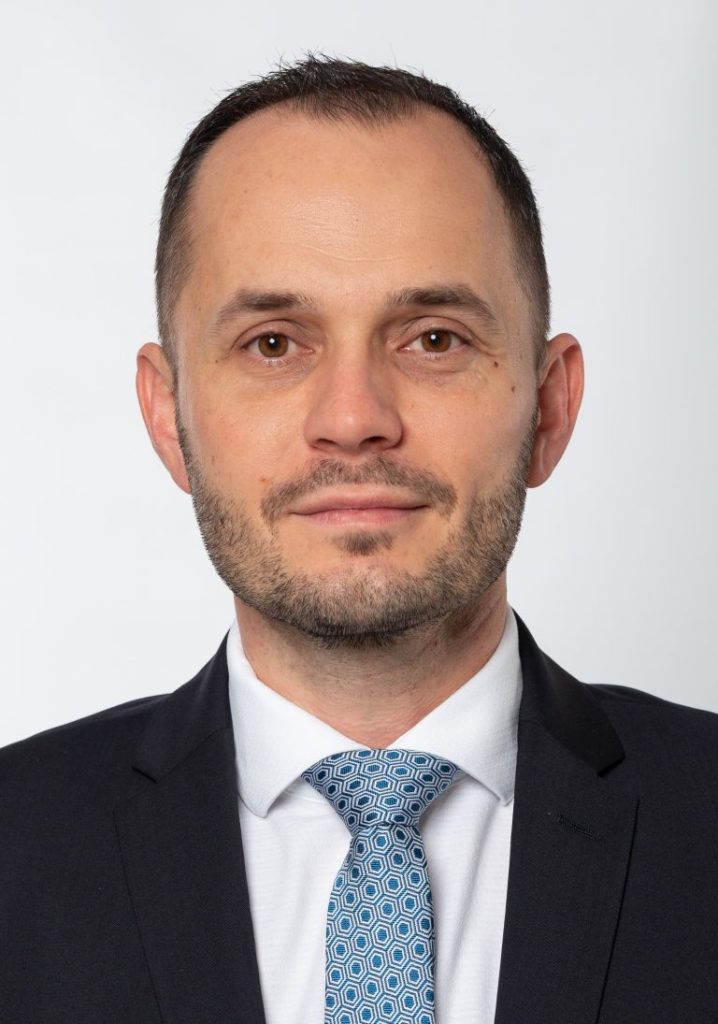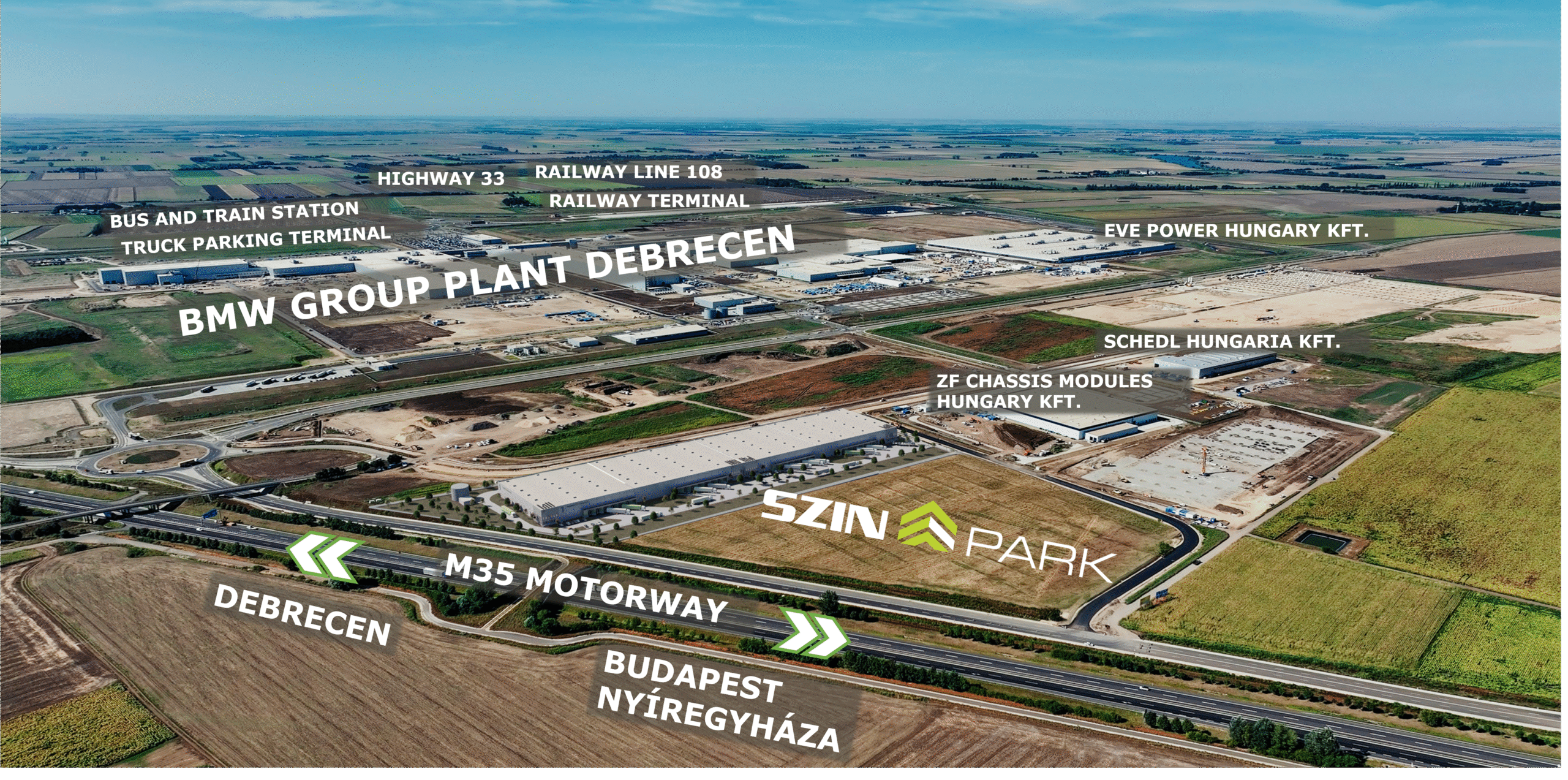The SZINORG group is one of the most significant construction and real estate development groups in Eastern Hungary. We are committed to creating value through projects of high architectural quality, which contribute to the development of the built environment. SZINORG is active in most segments of the real estate market, including industrial and logistics properties, hotels and residential developments. We are mainly focusing for development opportunities in Debrecen and in Hajdú-Bihar county. Over the past decades, we have completed more than 30 major real estate development projects (with a total combined floor space of nearly 250,000 sqm), giving us a wealth of experience in the development of healthcare, residential, hotel, office, and industrial buildings.
The group has the entire value chain of real estate development, from the technical preparation of the investments to the construction, the utilisation and operation of the buildings are also provided by a member company within the group, thus the SZINORG group can offer its partners an outstanding level of security.
Some construction/development references
Industrial development
To strengthen our industrial presence, the group acquired alltogether 110 Th sqm development land (two plots, tph 0237/414, tph 0237/415) in the North-Western Economic Zone of Debrecen, close to the BMW manufacturing plant being built. Our aim is to utilize the land via development and lease agreements in the coming years. We are currently working with one of the biggest Hungarian designer company, ÓBUDA Group to optimize the development potential of the two plots.
About the plots
Utilities
One utility connection per each plot, with the following capacities:
- Electricity – 3 MVA (mid- voltage)
- Water – 1 m3/h
- Sewage – 1 m3/h
- Gas – 200 m3/h
Watch our short movie
Location
SZINPARK in the North-Western Economic Area of Debrecen (Automotive focused industrial park)
SZINPARK development Phase I.
SZINORG has commissioned the designer company ÓBUDA to design a multifunctional logistics hall on tph 0237/414 site, suitable for the logistics activities related to the production of automotive companies in the industrial park. The planned building can be divided into up to 4 hall sections, each with its own office and social block, car parking, docking area and industrial gates for side loading. The regular-shaped building has a gross depth of 74 m and a width of 326 m, with a standard 12 m x 24 m grid structure.
After the completion of the first phase of SZINPARK, the development concept of the remaining area will be defined in Phase II according to the potential tenants’ needs.
SZINPARK development Phase II.
Tailor-made, turnkey solutions
The remaining area (~68k sqm) is suitable for up to 40k sqm of logistics or industrial development. The area is suitable for the construction of several separate halls or one large hall, even for a high storage warehouse.
Utilization: rent, build-to-suit (BTS)
The premise is ideal area for logistics activities, warehouses; light industrial manufacturing and assembly activities. Fully equipped with utilities.
Óbuda Group is our partner in the project, which is one of the leading architect and construction consultant service provider in Hungary.
Solution I.
Several Separate Halls
Solution II.
One Large Hall

If you have any project related questions please contact us:
Sándor Szabó
Deputy Chief Executive Officer
Email: info@szinpark.hu
Phone: +36 30 283 3137











